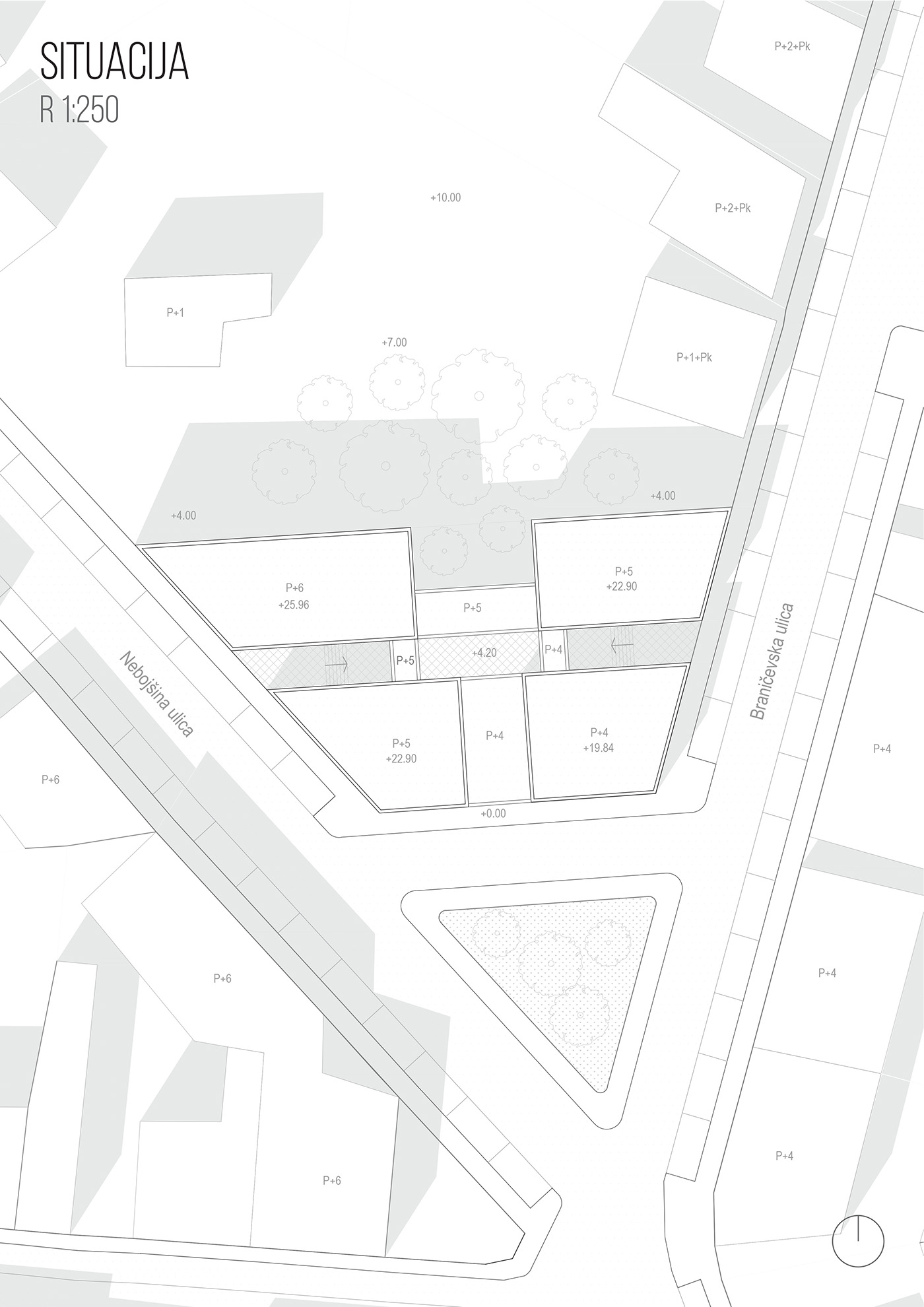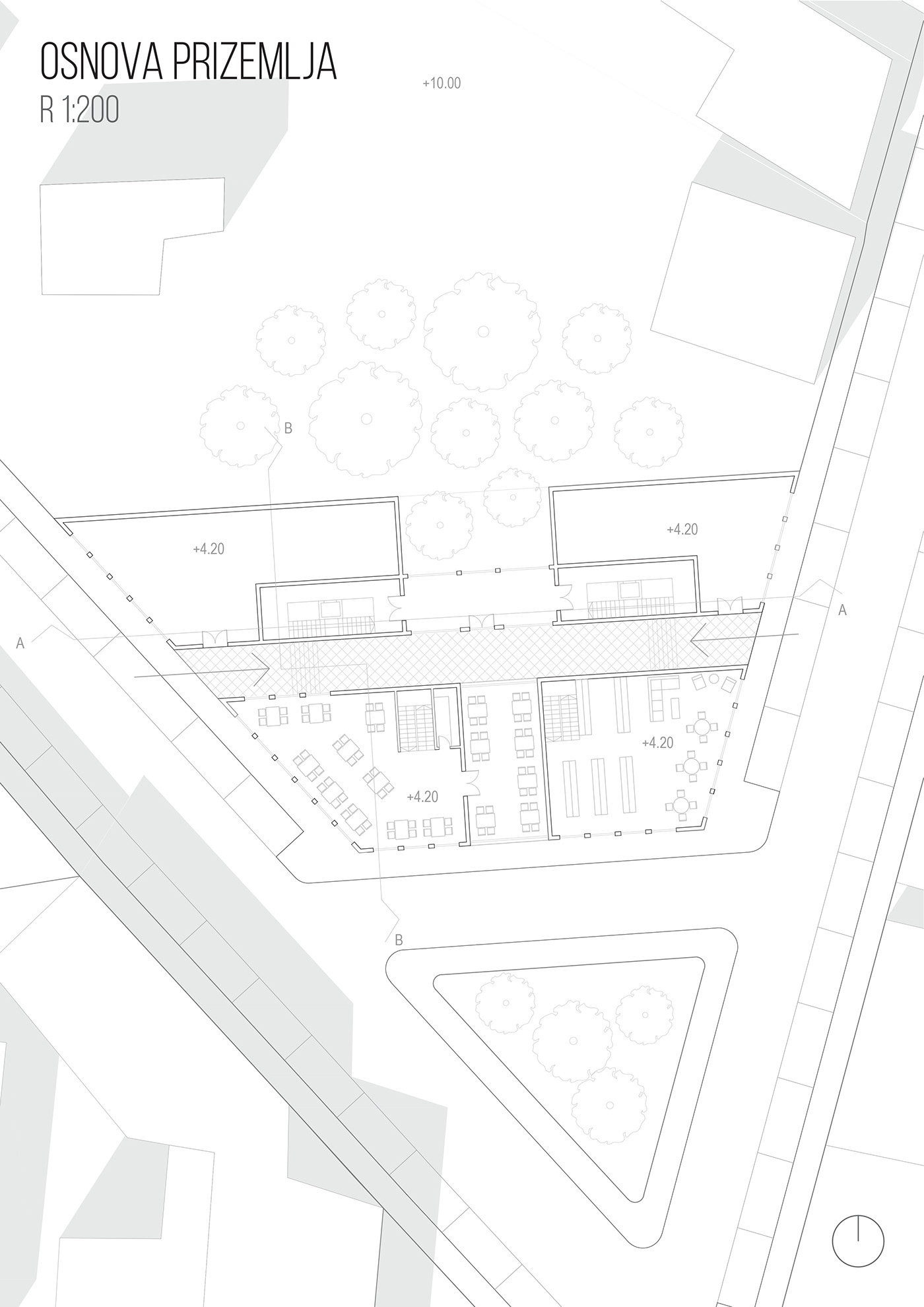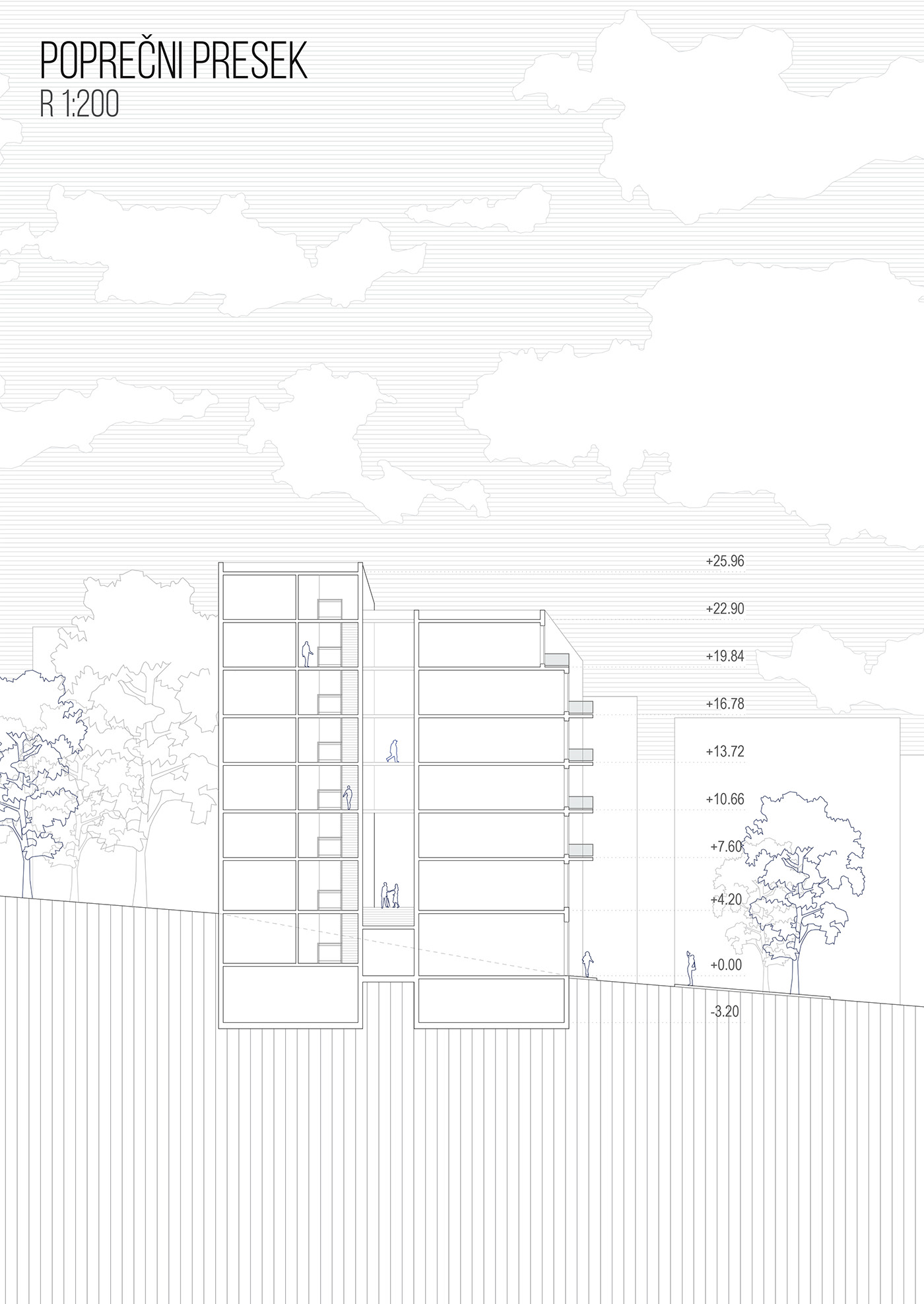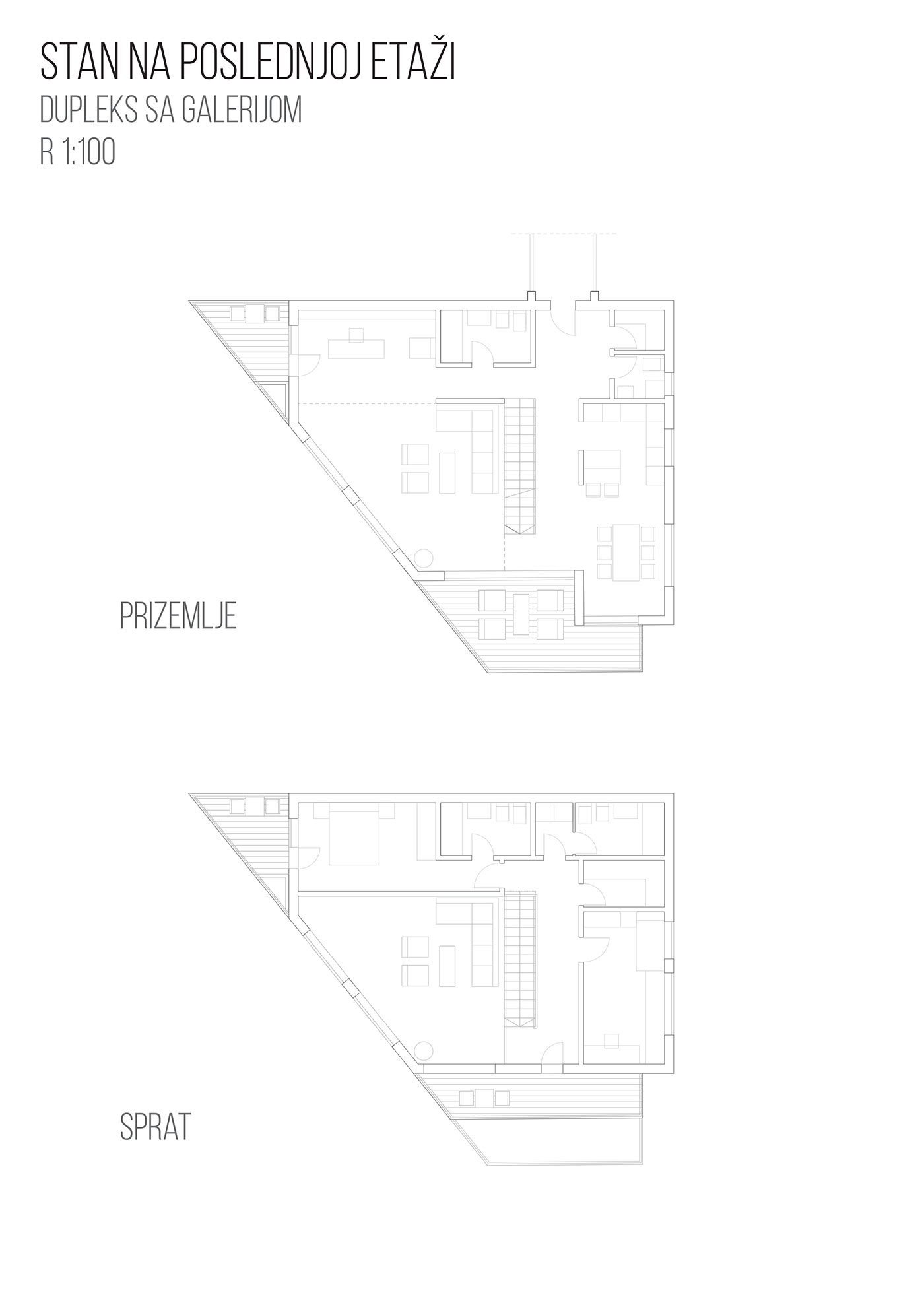Starting from the specific position, unusual shape and slope of the lot, I wanted to avoid designing a monolithic closed form. The building was conceived as four separate but transparently connected structures. This concept implies the formation of four separate "towers" that have one residential unit on each floor. The residential floors are interconnected by transparent corridors, enabling the formation of two stair cores for vertical communication. At ground level, these four lamellas, with their position, enable breakthroughs that contribute to the opening of the interior space, the central part of the lot in which the entrance to the building is located, to the outside, side streets and a smaller triangular green area at their junction. The ground floor and the upper ground floor as two floors that are directly connected to the field are designed as business spaces. The buried part of these floors is in the function of accommodating technical and auxiliary rooms, without the necessary natural light. Apartments on the first floor with this concept have a greater possibility of orientation on three ("towers" in depth) or on all four sides ("towers" in the foreground). By pulling the last floors, as well as the different heights of individual structures of the composition, the dynamics of the masses is achieved. The idea of this set was to provide exclusive housing (one apartment-one floor) in a location with a wide view and the possibility of creating a total space as a closed-open form with a large number of accesses that open the building to the "outside" and "inside"

















University of Belgrade - Faculty of Architecture
3rd year of Bachelor studies
Mentorship: arh. Dejan Miljković, professor, arh. Miloš Stojković, assistant
Student: Ana Šević



